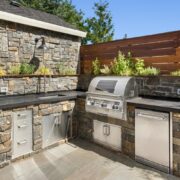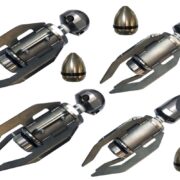With the Westernization of the world, new architectural styles have also developed. Gone are those days, when there was a separate room for a kitchen and dining space. The new type of kitchen that one can see in the newly developed building, and housing complexes is known as the modular kitchens.
Having seen it in American movies, many buildings and housing societies in India have borrowed the concept from there. Nowadays, more and more people opts for a modular type of kitchen at home.
Table of Contents
Different Types of Modular Kitchen Layouts
Now, if you are one of those who are planning to get a modular type of kitchen at your place, then this article will help you out. There are mainly six types of custom modular kitchen layout. All the six are unique in their way and suit as per the space available. Hence, before you plan to go ahead with the construction of one, take a reasonable estimate of the space open in your house or workspace for a kitchen.
You can also take the help of the interior designer, who will have a better idea about the same. You can also calculate modular kitchen price on various online platforms. These platform will give you a rough estimate of the cost that may be required for setting up the desired kitchen
1.L-shaped Layout
This is the most commonly used design layout used by people. In case the space available to you is not much, and your house is small, then ideally, you should go for an L-shaped designed modular kitchen because it is compact; hence, it doesn’t eat up much of your space. It makes the maximum and proper use of the floor space available, and in case you want to have a seating place for two people, then you can have a small dining table within your kitchen. It is very stylish yet a compact design completely fit for a small office or house space.
2.Straight Layout
The straight layout is a fundamental modular kitchen design and different from the other models because it does not involve any work triangle since the work flow is based on a straight line. In case, you don’t want to do much designing and work on your kitchen space, and keep it subtle yet efficient at the same time, then you should opt for straight layout design. You will find this type of layout in studio apartments, where you have very minimum space available for living itself, leave aside the kitchen.
But, in case you have a big house and want to have a spacious kitchen, then don’t worry. The straight modular kitchens layout goes well with big spaces as well. It is a very unobtrusive and versatile design that works greats for both small and big kitchen spaces.
3.U-shaped Layout
If you are one of those who love to spend his/her time in the kitchen, cooking meals for oneself and your family, and then you should definitely opt for a U-shaped design layout. This design layout typically suits big kitchen spaces, as it covers a lot of space. This design layout boasts of the most efficient work triangle and provides you with a lot of storage space to store different spices and other food items. It also provides a particular storage space to store your cutlery efficiently. It offers a lot of wall and floor cabinets and plenty of counter space. This type of kitchen design is ideal if you have a family living in the house.
4.Parallel or Galley Layout
When it comes to efficiency in cooking, you should go for the parallel kitchen layout, also known as the Galley Layout. This is ideal for spacious kitchen spaces as it divides the kitchen into two parts. It splits the kitchen into ‘dry’ and ‘wet’ space and prevents the kitchen from becoming messy. It also provides for a lot of storage space and has plenty of counter space. In case you are one of those who like their kitchens spic and span, then you should definitely opt for this as it will allow maximum cleanliness while cooking.
5.Island Layout
The next time of modular kitchen design layout is the Island Layout, which is also a very commonly used design for your kitchen. It is a combination of either an L-shaped layout or a Straight Layout with an unconnected island space. This island space can be used as extra counter space or an area where you can eat your breakfast. This kitchen is the best type when it comes to open plan living. Ideal for big kitchen spaces, it makes your kitchen look versatile and spacious.
6.G-shaped or Peninsula Layout
The last kitchen design is the Peninsula Layout, which is also known as the G-shaped Layout. It is quite similar to Island Layout; however, it differs in one way. The peninsula design layout is connected to the main workspace, making it accessible from all the four sides. In case you have a small space available, then you can definitely opt for this design as it is compact but at the same time, very versatile and efficient.
Hence, these are the main six designs for your modular kitchen space. Now, measure the space for your kitchen, and start building one as soon as possible.













Comments